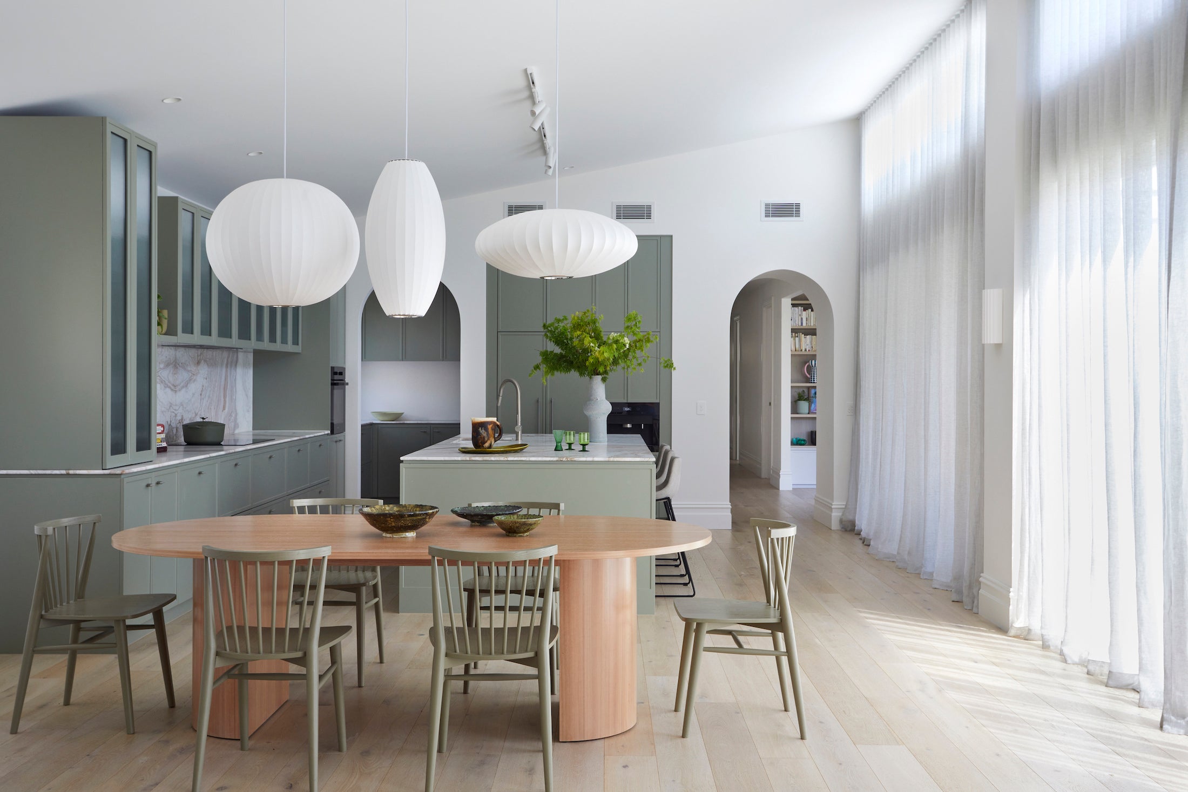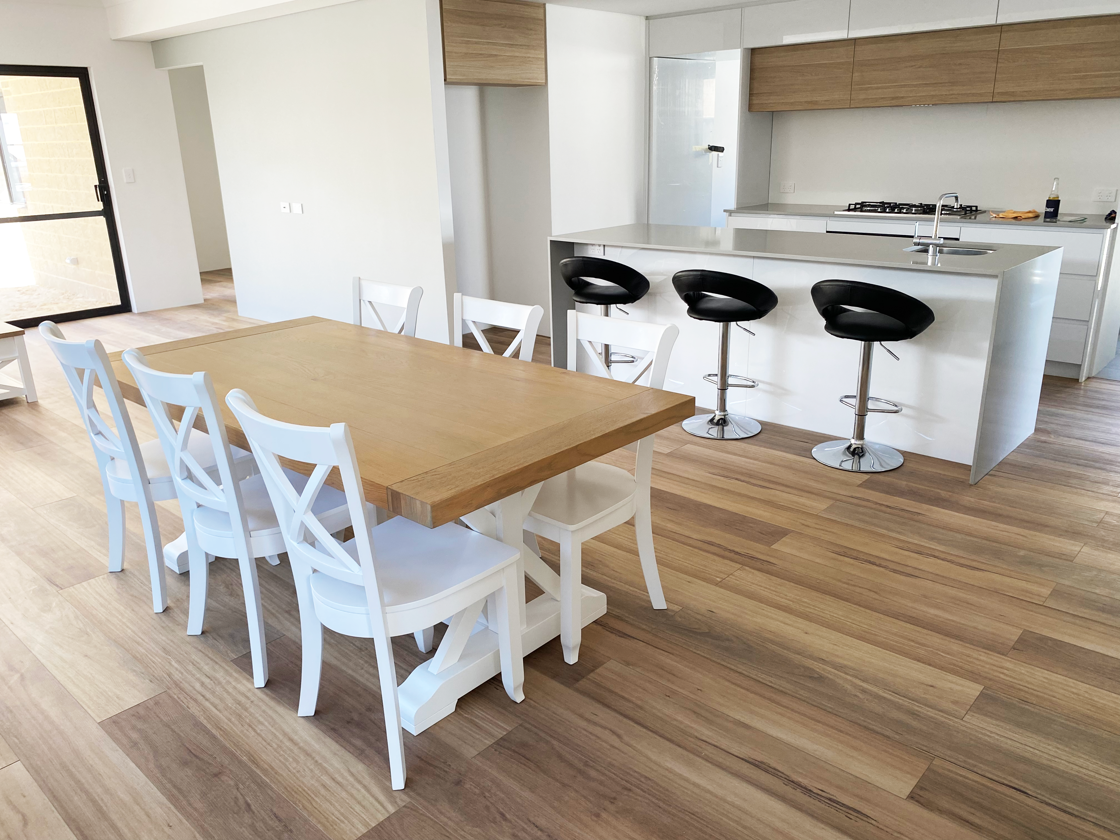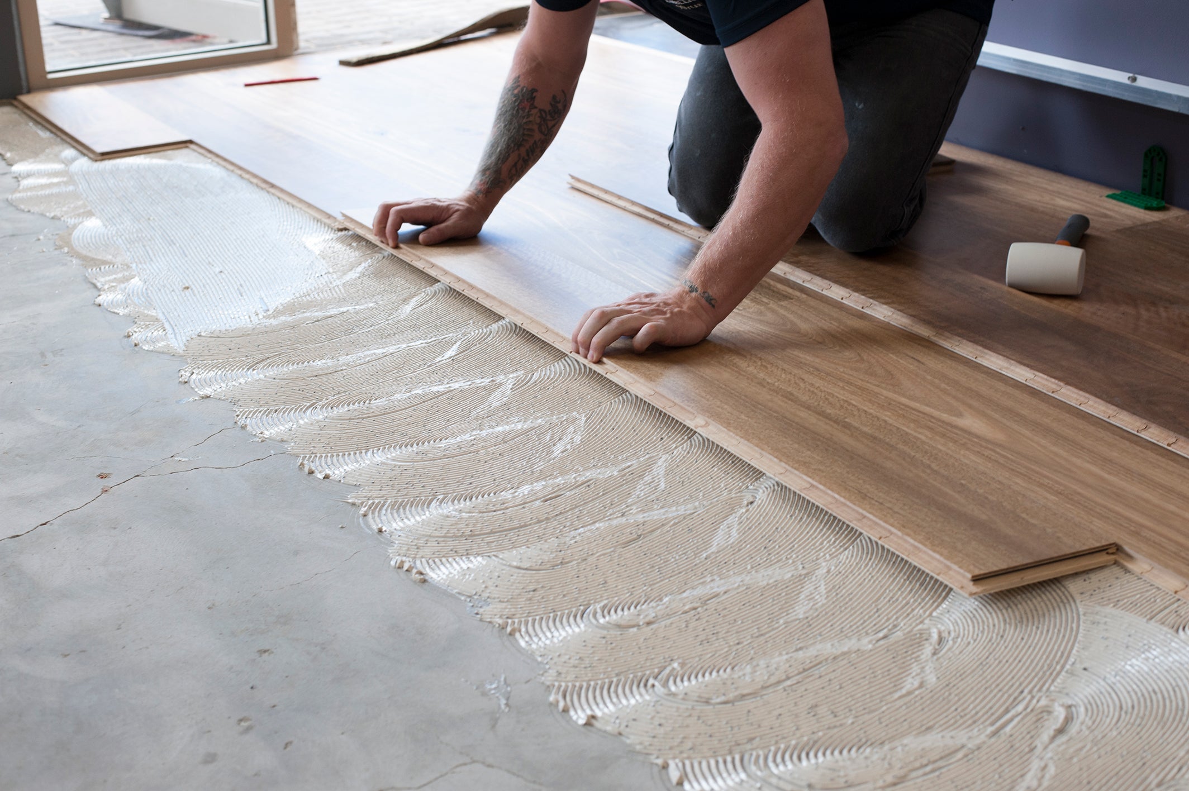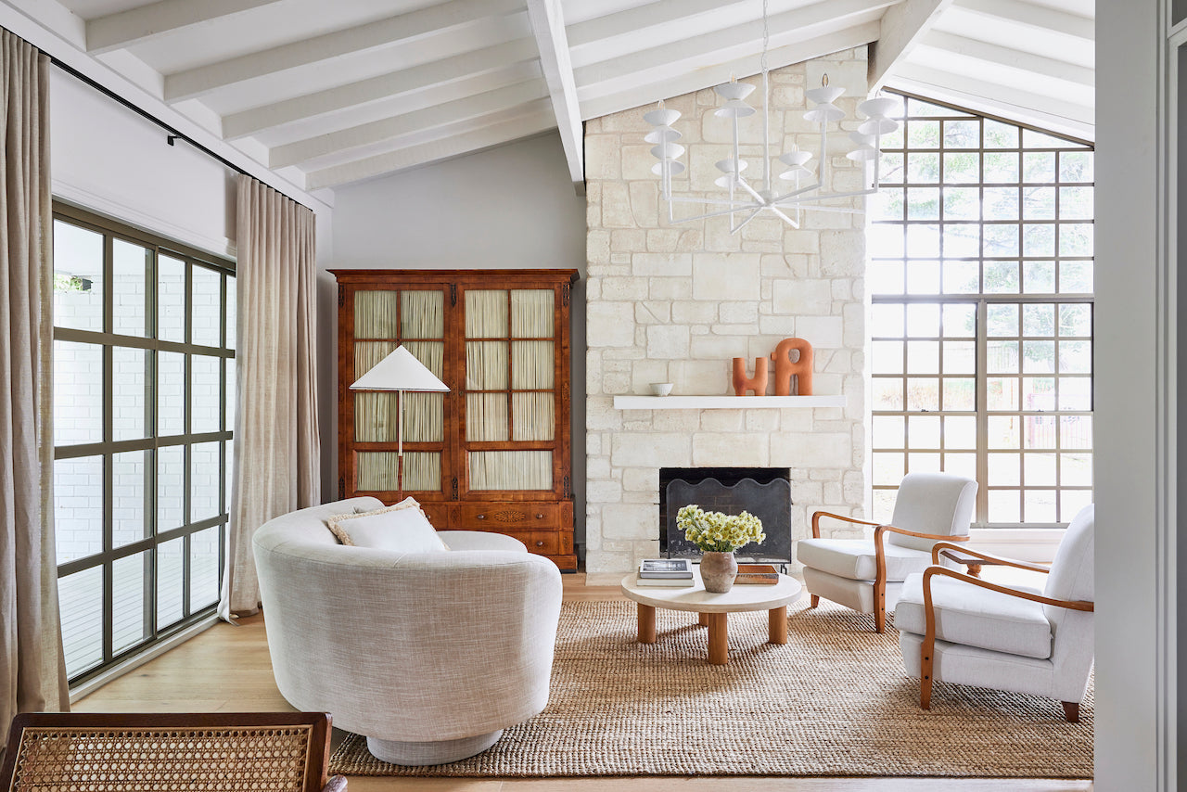
Builder: Roseleigh Homes
Flooring: Engineered European Oak - Natural
The Maddox is a modern take on the traditional pitched roof, with a double gable roof line, evoking a sense of two pavilions, reinforcing the sleek contemporary design of the home and reshaping age-old design guidelines for a gable roof profile. The exterior of the home is finished in a complementary combination of vertical grooved cladding and render.
On entry, the lowered ceiling height leads the eye down the gallery to an oversized feature fixed window. The main living area forms the focal point of the home with its dramatic sense of space with the use of the vaulted ceiling which provides generous proportions and cultivates a sense of substantial volume to the internal structure of the home. The home is cleverly zoned and features four bedrooms, with study, two living areas combined with extensive storage throughout, including integrated wrap around cabinetry from the kitchen to the gallery together with ample-sized butlers’ pantry.
The Maddox is a considered combination of function and style, further enhanced by the vaulted ceiling to the outdoor entertaining area, providing seamless integrated indoor/outdoor living and continuing the intelligent design of the home.
By Ebony Fraser



